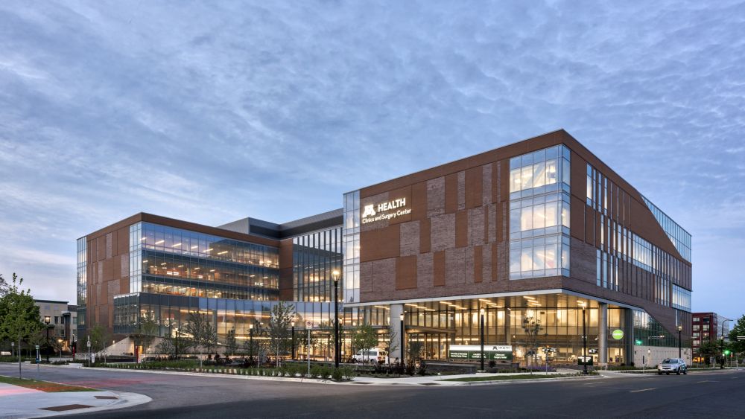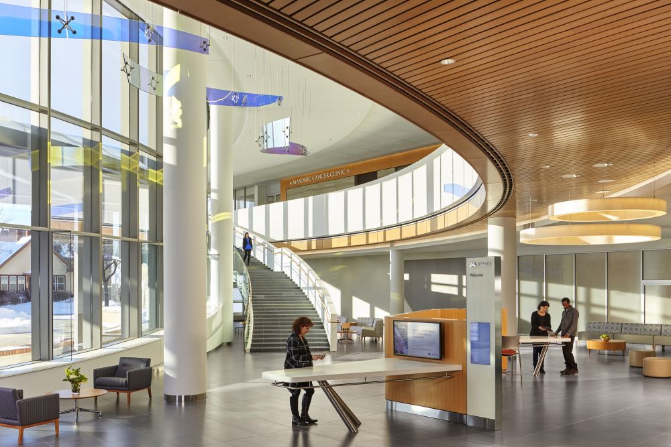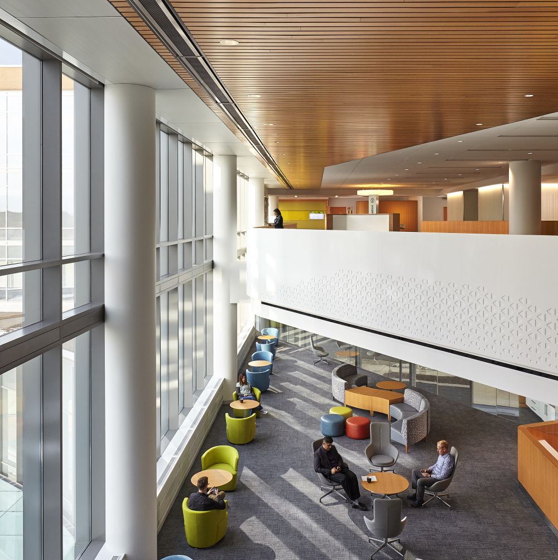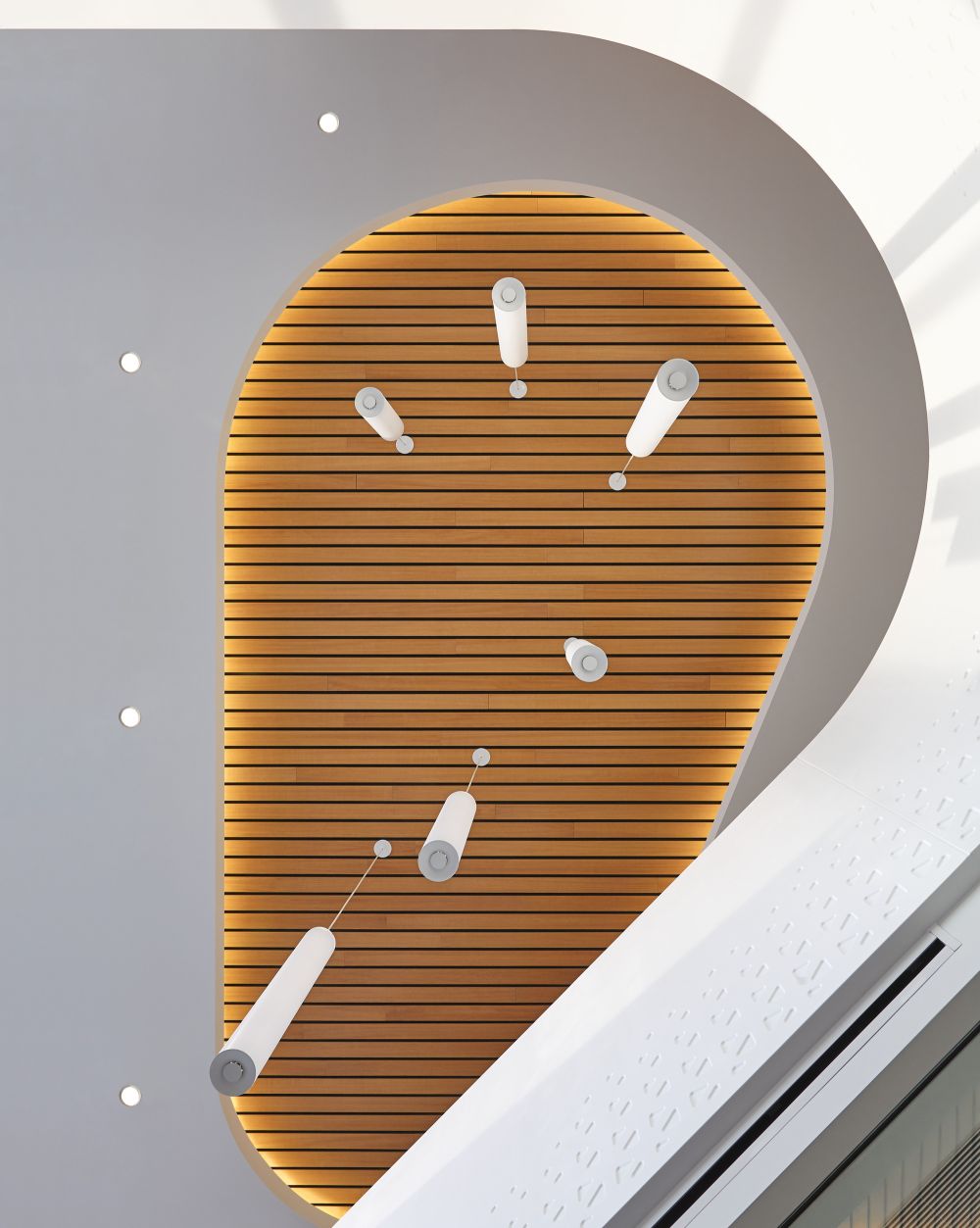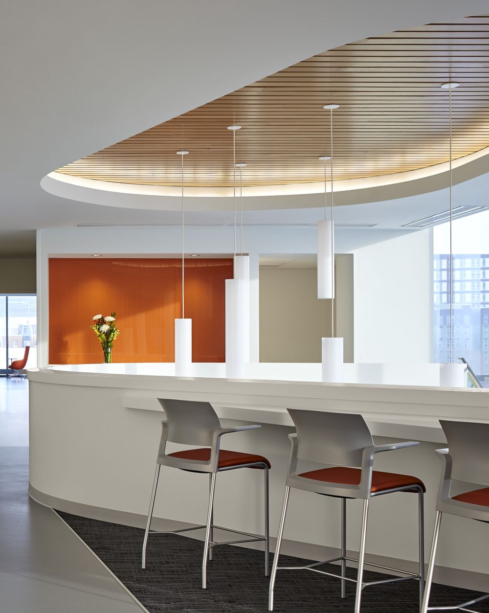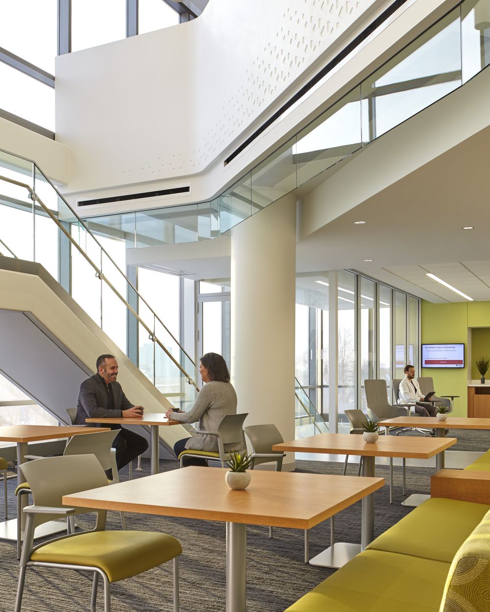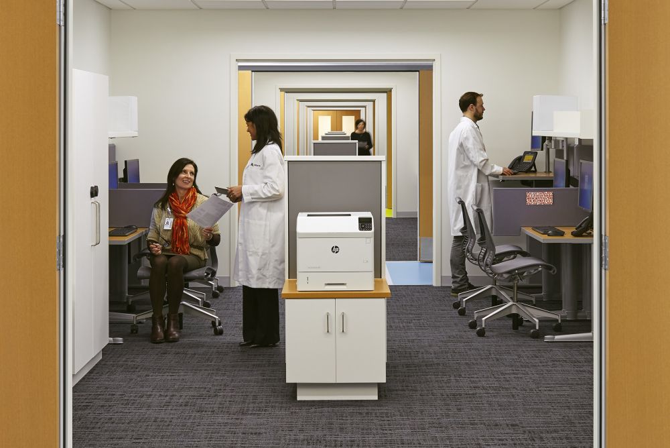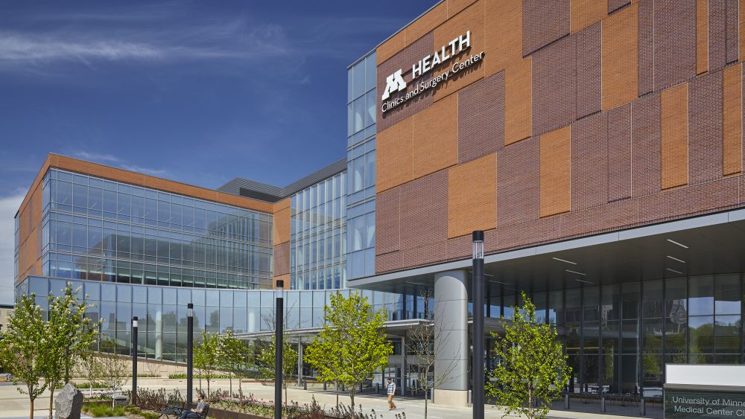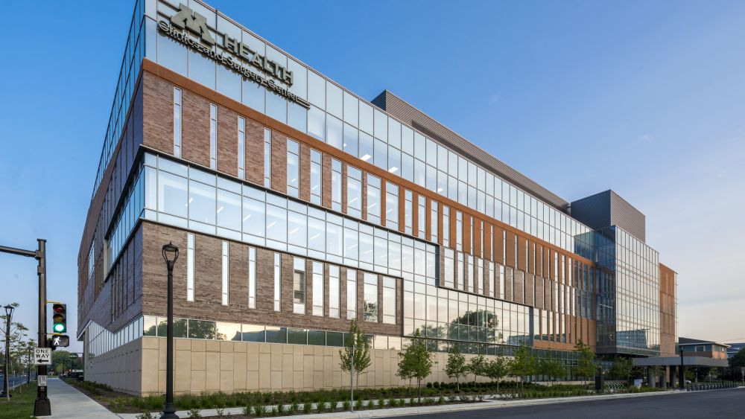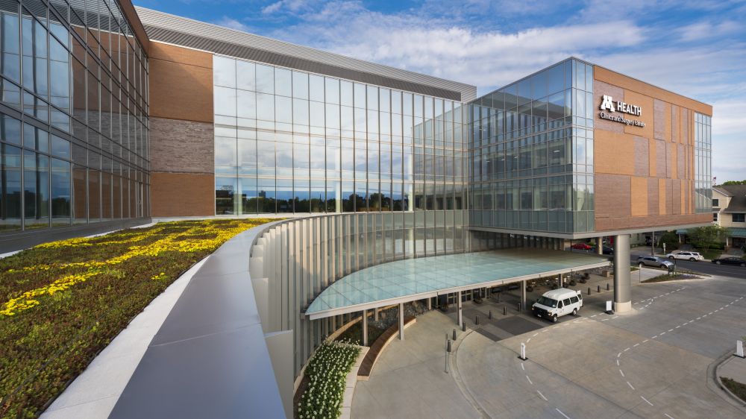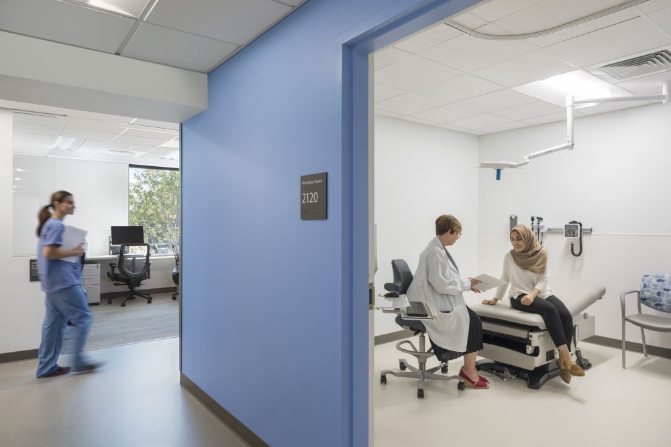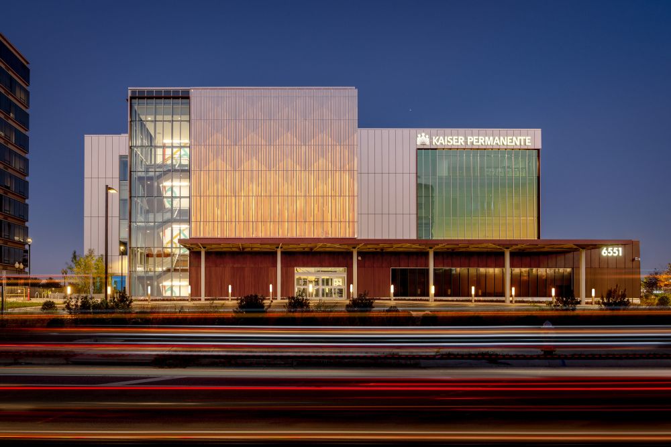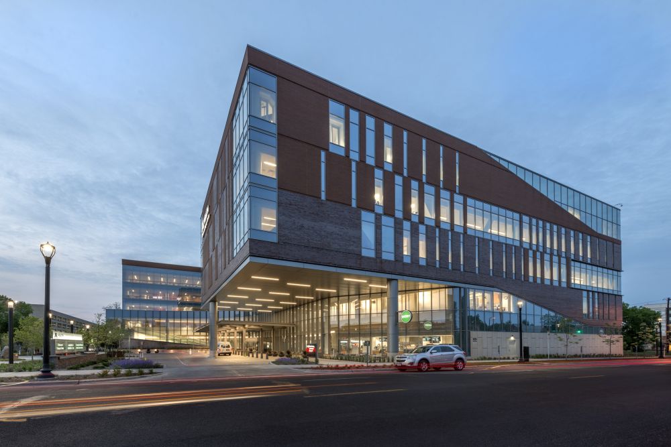M Health Clinics and Surgery Center
Putting patients in the driver's seat
- Client
- University of Minnesota Health
- Location
- Minneapolis, Minnesota, United States
- Size
- 348,000 square feet
- Status
- Completed
The University of Minnesota Health (M Health) Clinics and Surgery Center is both a response to consumer sentiment and a lens into the future of healthcare, bridging the divide between accessibility and world-class experience. Built upon consumer-centric models and innovations from retailers like Apple and Starbucks, the outpatient center changes the patient and staff perspective on what healthcare can be.
Patients are empowered as consumers, and caregivers are treated as collaborators. The building fuses modern technology with inventive care practices to bring clarity, convenience and choice to the forefront of the M Health experience. The result is a destination ambulatory care center designed to elevate inter-professional care while doubling patient throughput and reducing cost of care by more than 20 percent. M Health boldly upends convention at every turn to make access to elite academic medicine more equitable in the Twin Cities.
Testimonials
World-class experiences within budget
From the outset, M Health recognized a need to balance aspiration and cost. Our design team took inspiration from IKEA’s product development strategy of determining the price tag first, then designing the product’s specifications to meet the target cost. Every square foot of the building was challenged and reimagined through immersive engagement with more than 37 clinical departments.
This approach yielded several unexpected and novel design solutions. For example, traditional reception desks were replaced by personal greeters with mobile check-in stations, and wireless tracking technology provides patients with a choice of open seating environments. Since opening, M Health notes that patient experience is yielding more than three times as many compliments as complaints. Ten of the center’s clinics are exceeding the 90th percentile for “would you recommend” in Press Ganey surveys of similar organizations.
Lean planning uncovers massive results
Our team applied Lean principles throughout the design process to maximize workflow efficiency and cut underutilized square footage. Through a series of optimization studies, the number of exam rooms was reduced by 45 percent after simulation models demonstrated an ability to accommodate double the patients by adjusting room utilization practices. Resourcefulness was also brought to staff spaces. There are no private offices for clinicians—instead, flexible workstations stretch across large window banks. A three-story, open-air lounge allows staff to socialize and relax in their own way. In total, Lean operational and design improvements drove more than $67 million in capital costs savings as well as millions in future operating expenses.
Savings and smiles
22%
reduction in cost of care due to operational and facility efficiencies
14%
new patient growth in first 18 months of opening
3x
more compliments than complaints in consumer experience surveys
16%
below initial target construction cost
