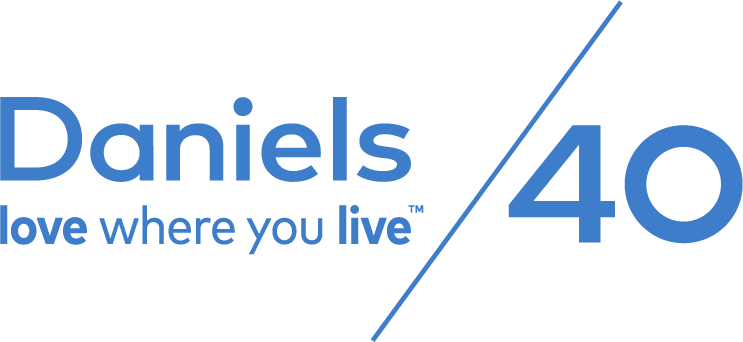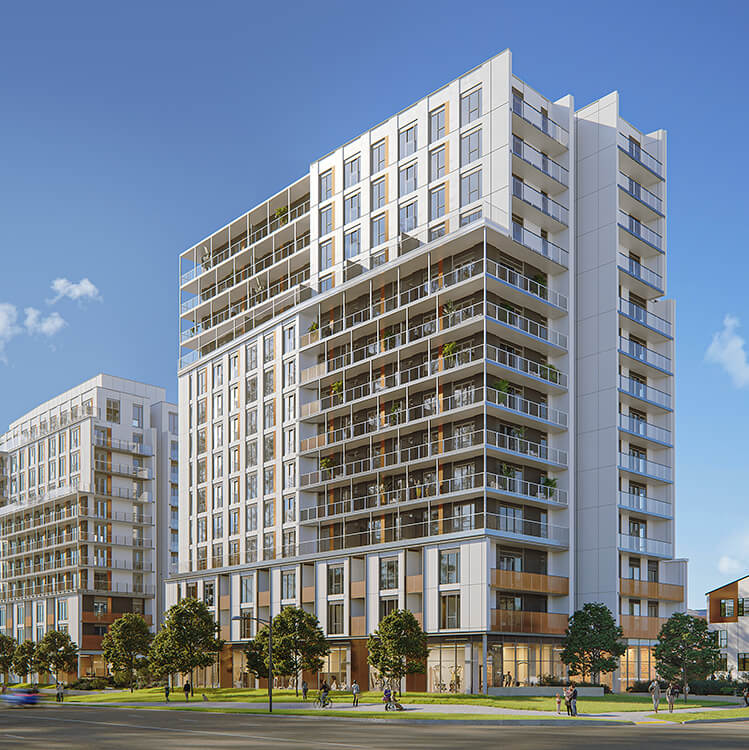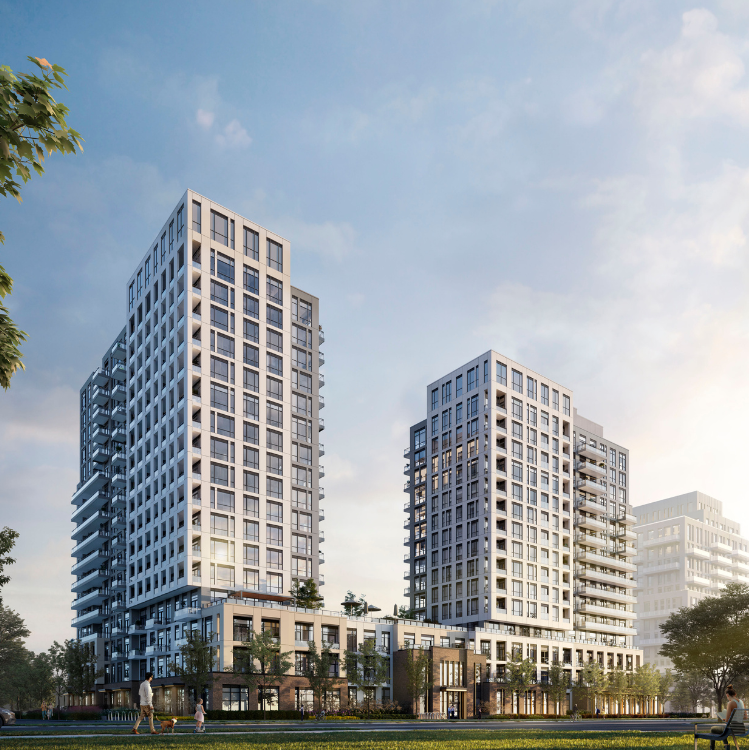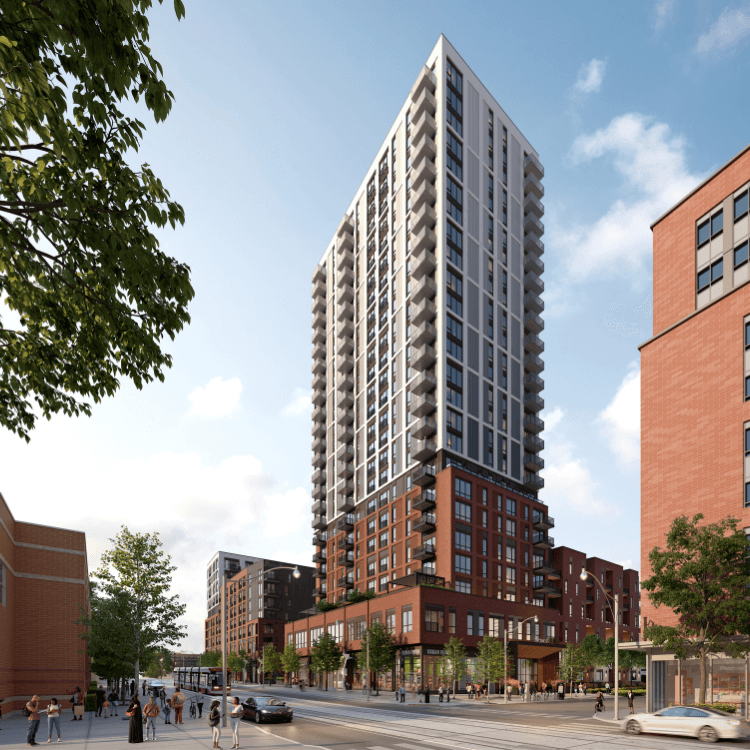DANIELS ACCESSIBILITY DESIGNED PROGRAM
Daniels’ Commitment to Creating Accessible Communities
The Daniels Corporation continues to strengthen its commitment towards inclusivity with our Accessibility Designed Program.
Dedicated to providing a higher standard in accessibly designed homes for people using mobility devices, Daniels ensures that the suites offered through its Accessibility Designed Program (ADP) exceed the accessibility standards set by the Ontario Building Code (OBC). Recognizing mobility needs vary among individuals, Daniels is offering a series of standard accessible layouts to choose from at no additional cost. These standard layouts include accessible features such as roll-in showers and roll-out balconies. Homebuyers can consult with Daniels to further upgrade their suites to meet their specific accessibility needs. Daniels is committed to the ongoing development of homeowner programs with a goal to eliminate accessibility barriers.
With the goal of making the entire condominium environment as inclusive as possible, Daniels also incorporates ADP features in the amenities, common spaces as well as the building entrance such as lowered concierge desks, accessible kitchens in the party rooms, larger turning radii and waste chutes with automatic door openers.
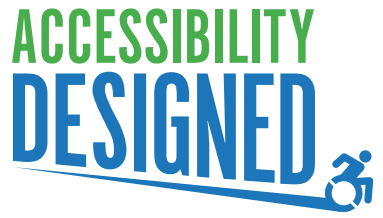
Accessibility Designed Program Details
Purchasers and tenants will be able to choose an ADP suite in a range of designs, including one-to-three-bedroom layouts. Where possible, ground-level ADP suites will be available, as direct exterior access is commonly preferred by mobility device users. Moving forward, the Accessibility Designed Program will be included in all Daniels’ high-rise buildings and low-rise communities where feasible.
ADP Features
The standard design features will include:
- Roll-in shower While barrier-free washrooms under OBC require a larger turning radius, they do not require any other barrier-free features. Barrier-free washrooms often have bathtubs, and therefore do not meet the needs of mobility device users.
- Roll-out balcony with swing door Balconies are typically accessed by a sliding door with a threshold high enough to make rolling out in a wheelchair difficult without a ramp. Moreover, balcony doors are often too narrow to accommodate a mobility device
- Power operated entry door rough-in Power-door operated suite entry doors will greatly improve the functionality of the suite. A rough-in for a PDO will be provided at accessible suite entries. Handheld shower faucet Flexible, handheld shower faucets greatly improve the functionality of the shower and will be provided in all roll-in showers.
- Wider doors throughout Under the OBC, at least one bedroom door and one bathroom door are required to have a clear opening of at least 865mm (34”) in barrier free suites. Daniels provides at least 865mm clearance on all bedroom doors and the accessible bathroom door.
- Additional clearance in washroom The OBC requires a 1500mm turning radius in bathrooms, but the ADP bathroom will have additional clearances, including 900mm x 1500mm clearance transfer space beside the toilet and shower, and knee clearance underneath the sink
Past Communities
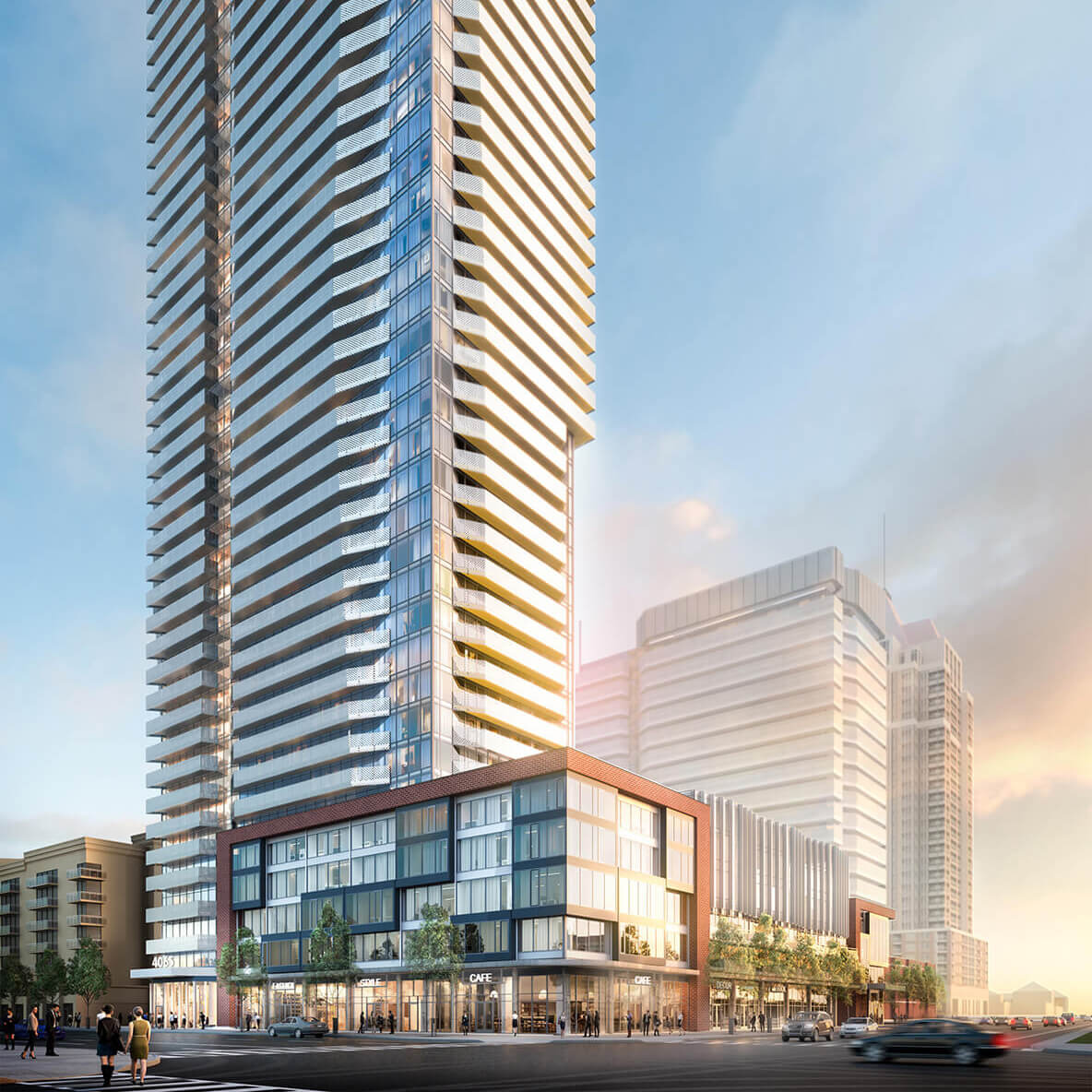
Wesley Tower
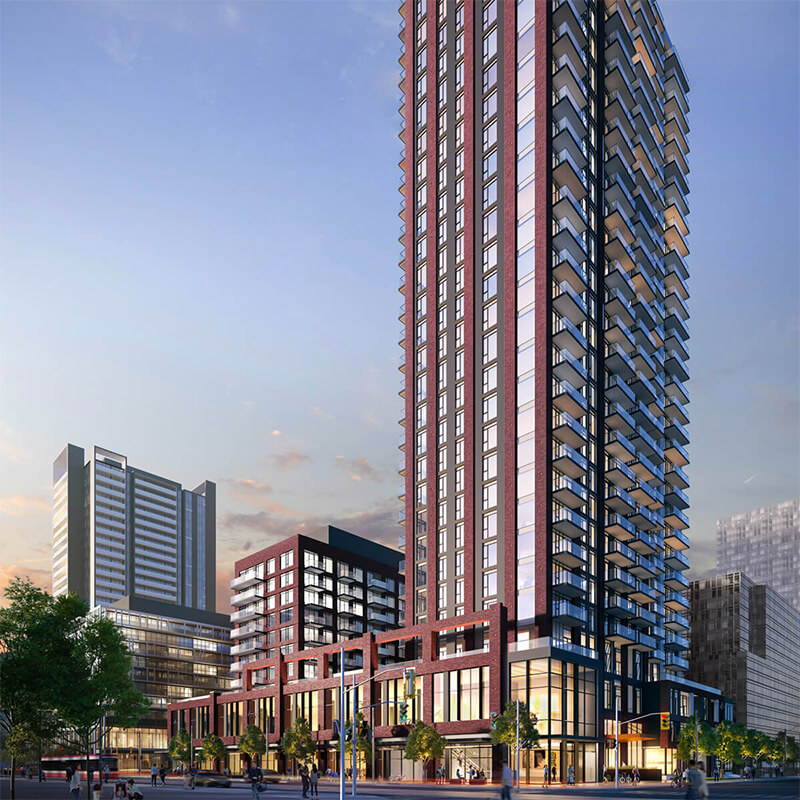
Artworks Tower
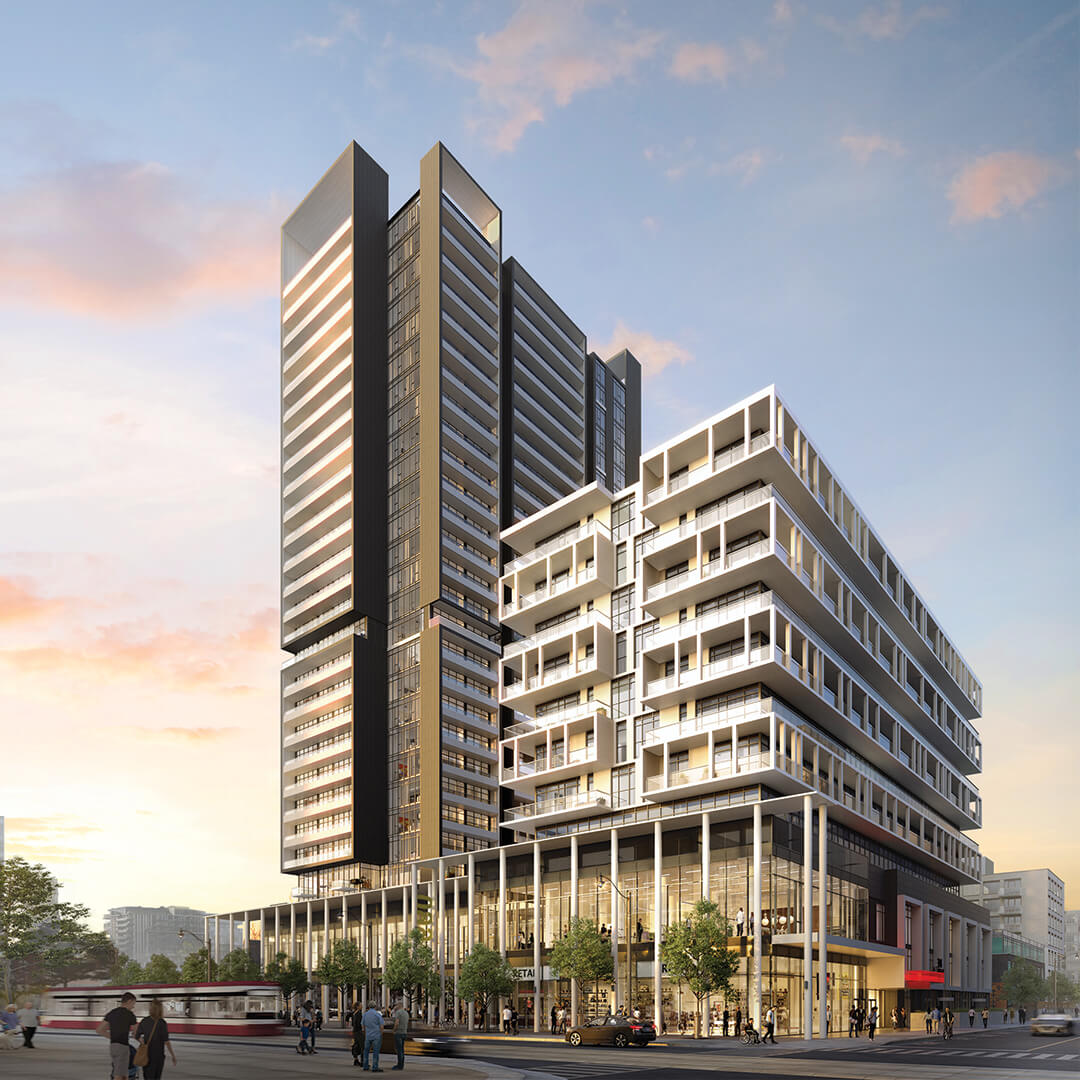
DuEast Condominuims
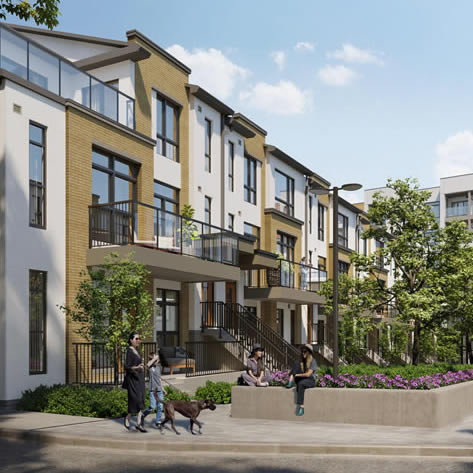
FirstHome Keelesdale
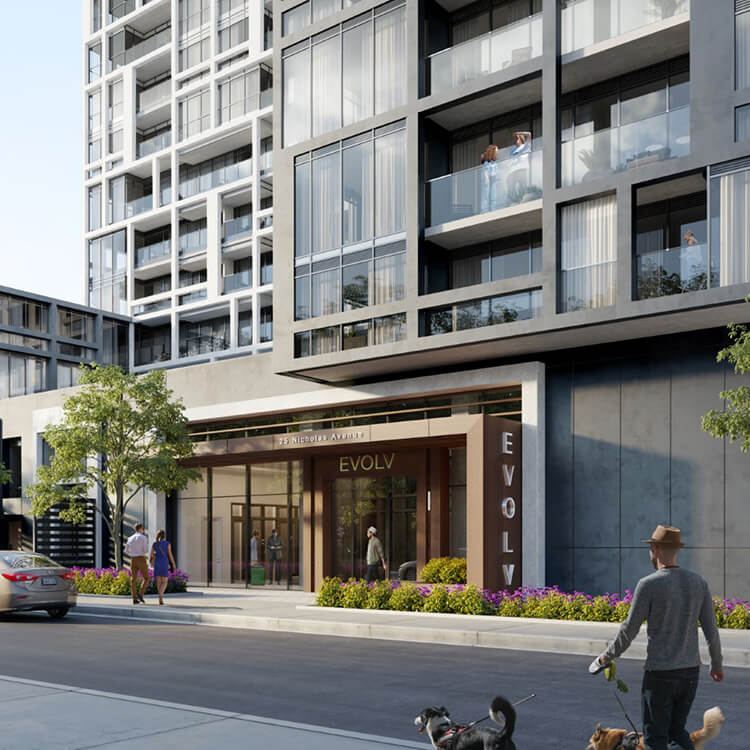
Evolv Rentals
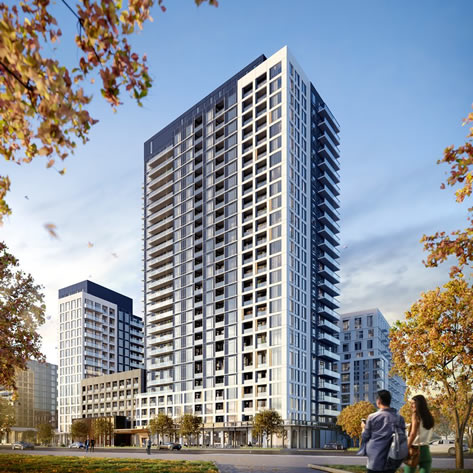
The Thornhill
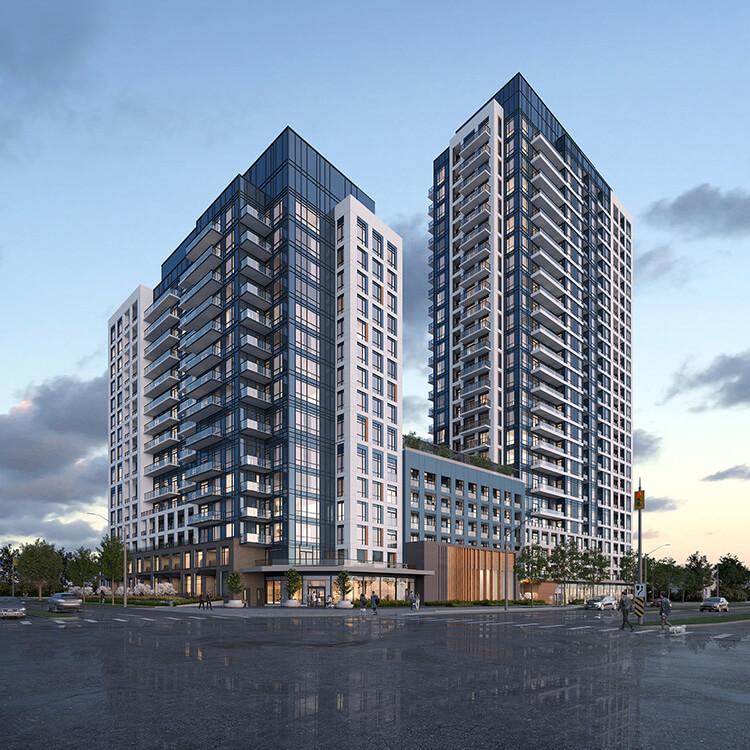
Beverley
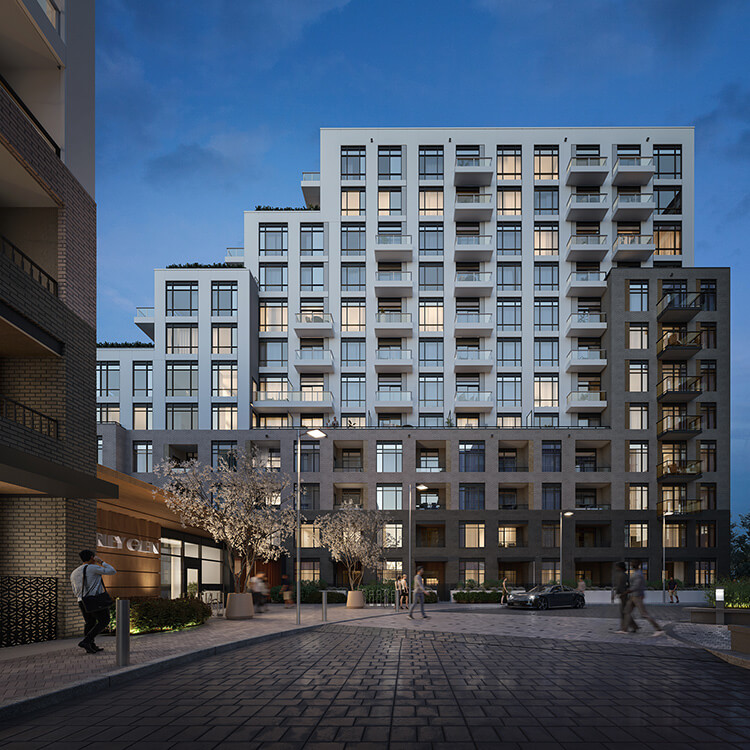
Boulevard
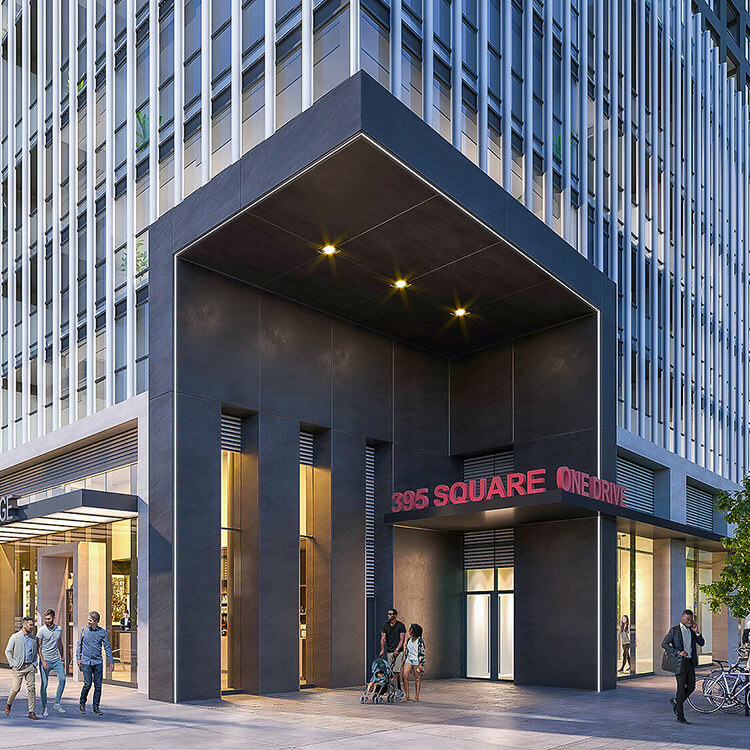
Condominiums at Square One District
For more information about Daniels Accessibility Designed Program, contact accessibilitydesigned@danielscorp.com or 416-598-2129.
